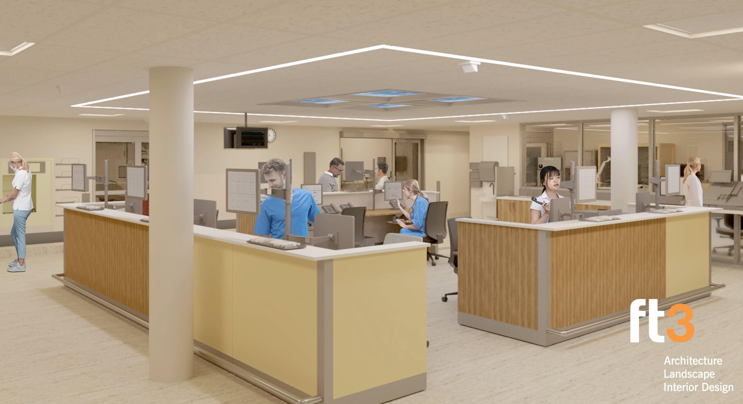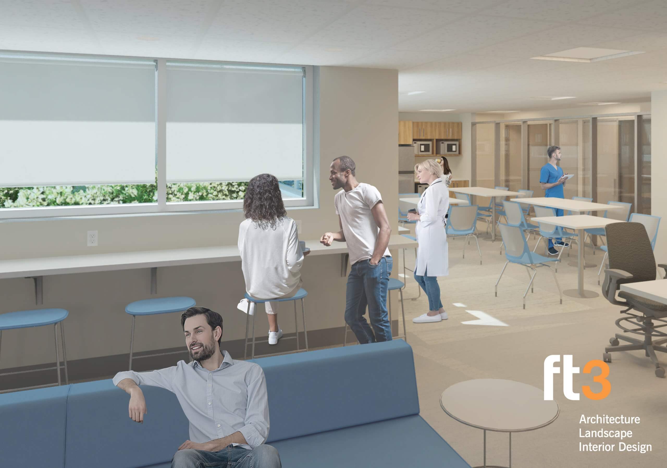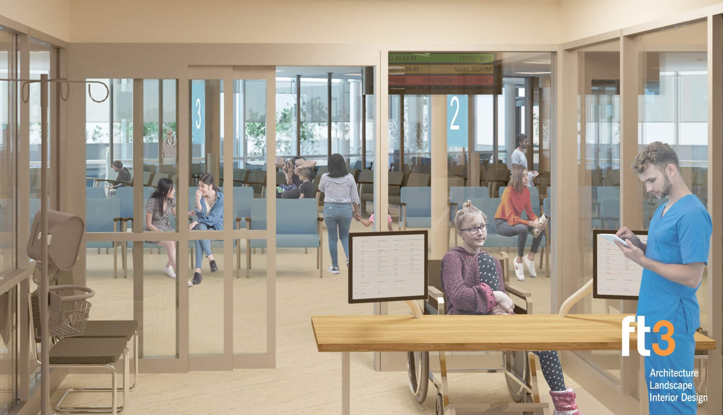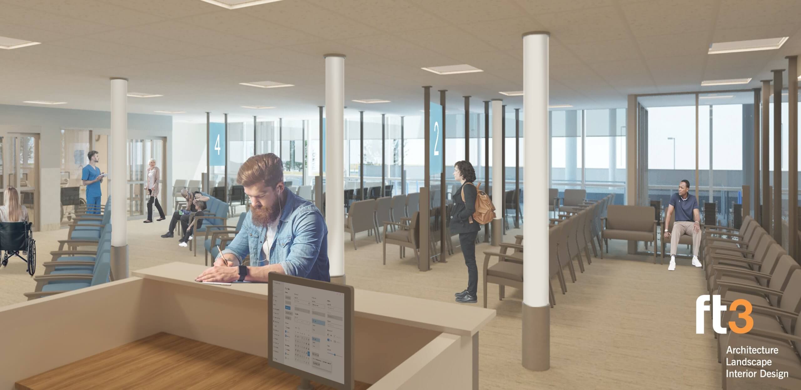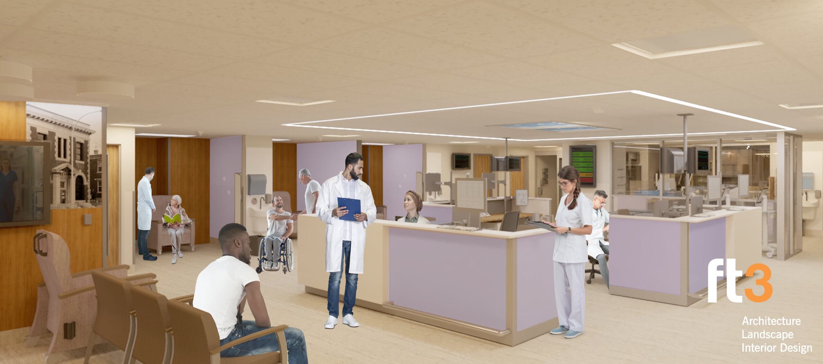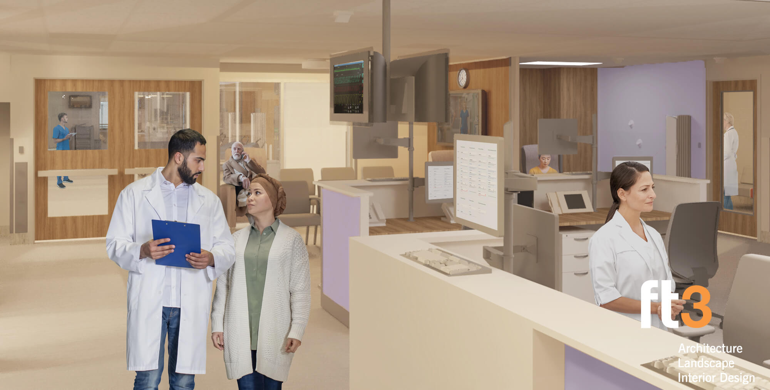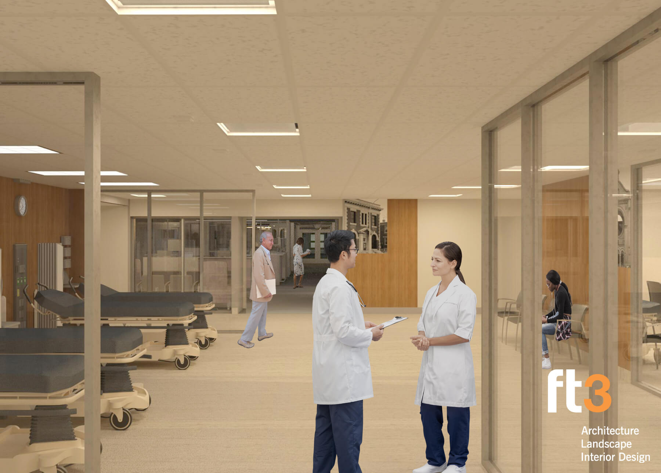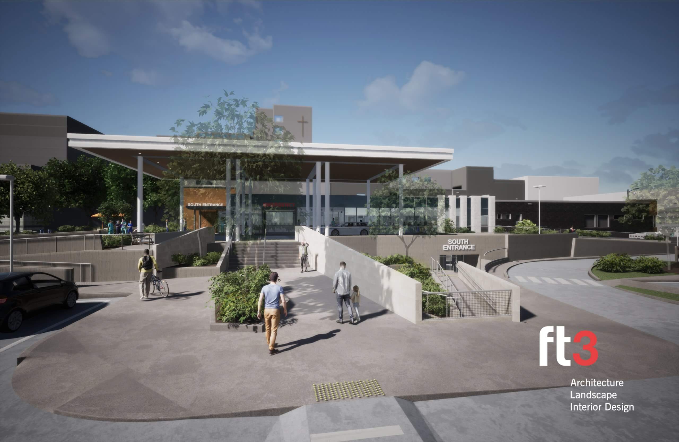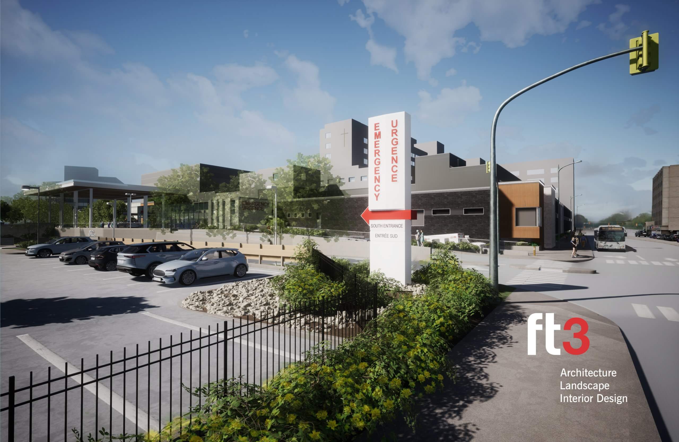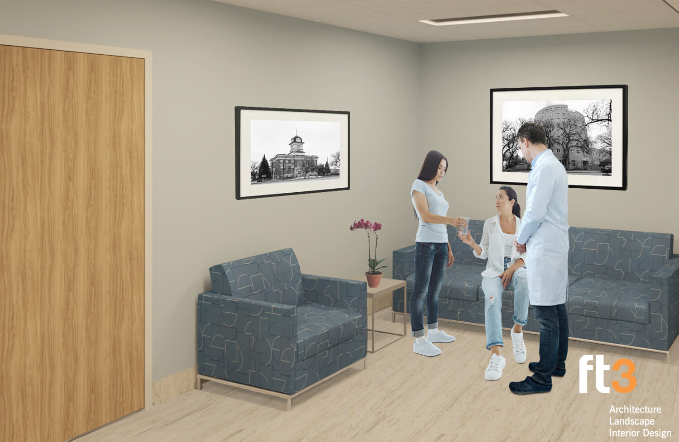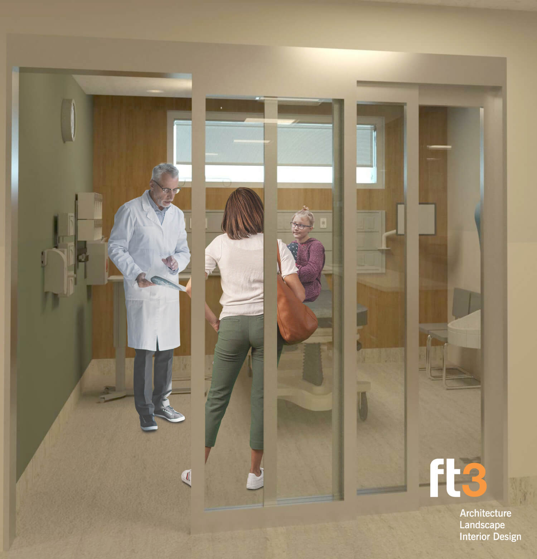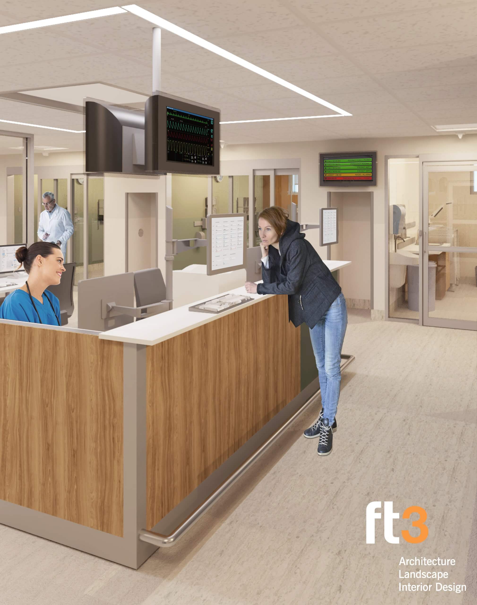Project Overview
A new Emergency Department to better serve our community
Our emergency department redevelopment project was strategically developed in consultation with the community to improve patient and staff experiences, and ensure timelier access to care, while maximizing functionality and flexibility and providing expanded space for increased numbers of patients.
The inclusive, barrier-free facility will have numerous features that improve patient care, including:
- An expanded waiting room and triage area
- An expanded, central resuscitation area
- A dedicated diagnostic imaging suite, with a new CT scanner and x-ray machines
- Private exam rooms in treatment areas
- A dedicated mental health treatment area
- A dedicated ambulance entrance and parking bay for 10 ambulances
- A new, covered south entrance to reduce congestion
- An improved south parking lot
- A public-use outdoor garden space
Sneak peek: See what our new Emergency Department will look like when it’s complete, check out the virtual video tour and artists’ renderings below.



